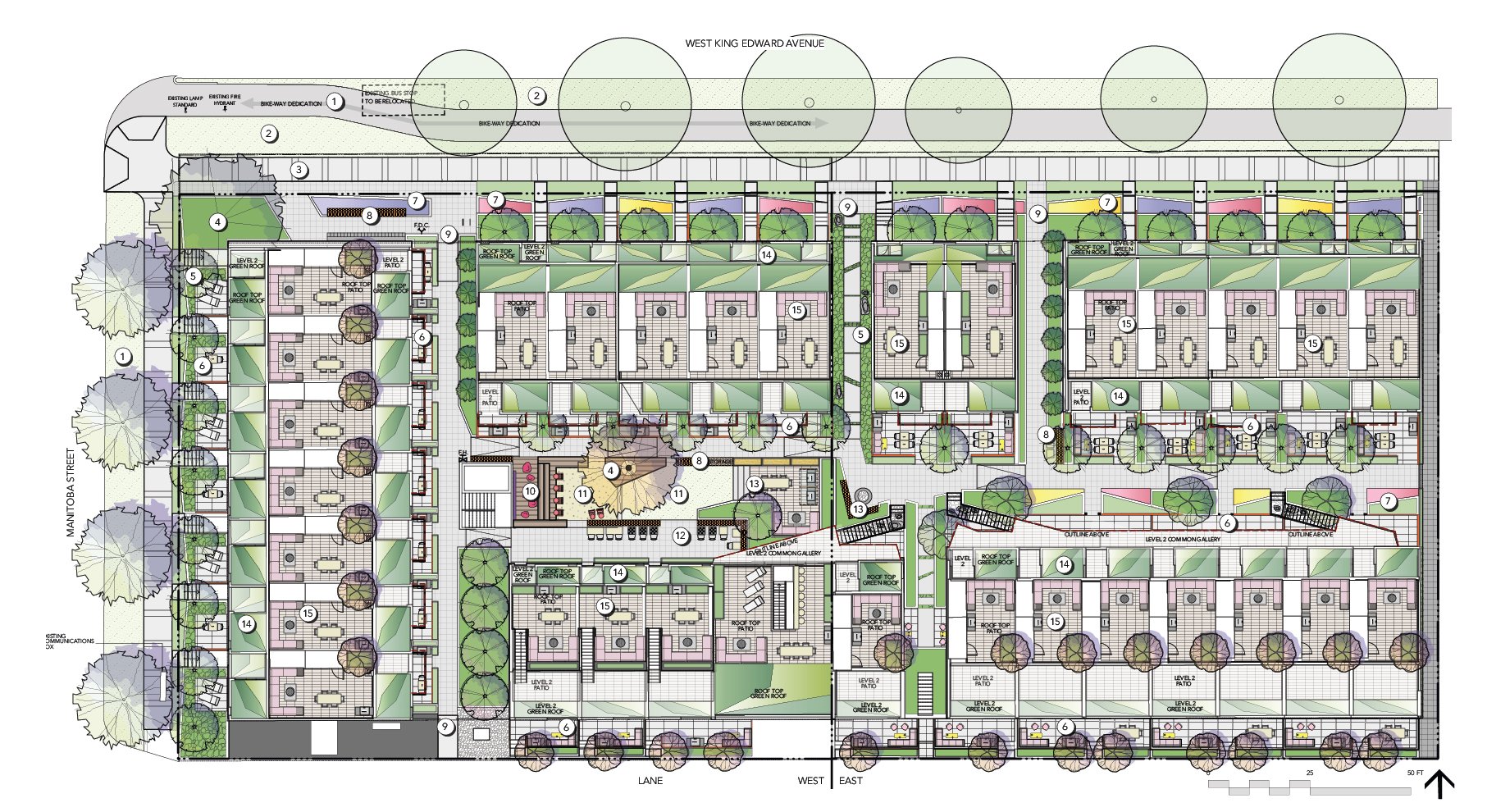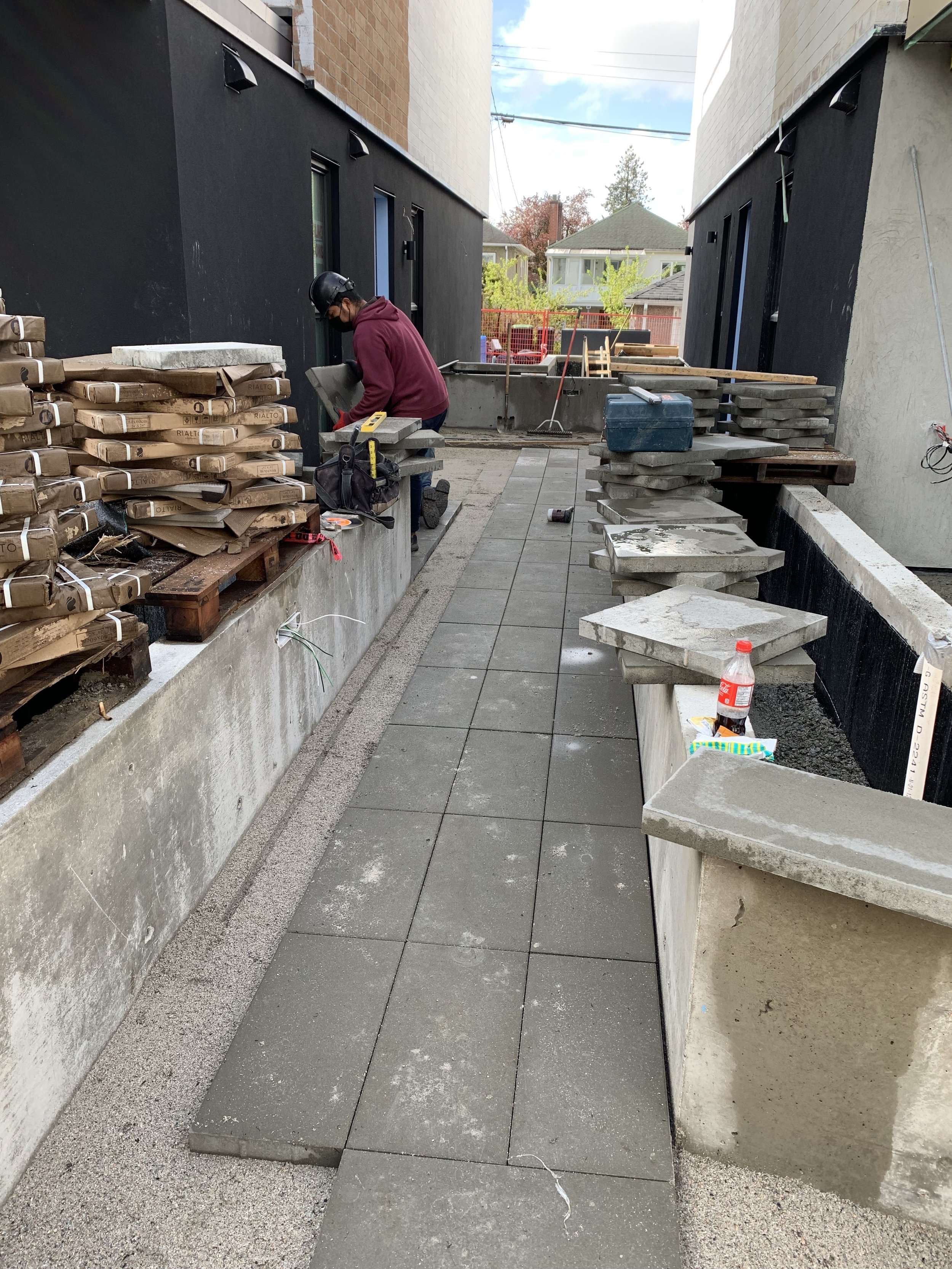
Just West Townhomes
Vancouver, BC // Sightline Properties
One of the many multi-family residential projects LOCI is currently working on in the Mount Pleasant / Cambie Corridor / Riley Park neighbourhoods, Just West has its own unique architectural style and outdoor programming that will help set the bar for new developments along West King Edward Avenue. This project was completed Spring 2023.
Design Focus
Lost in all the mumbo jumbo? No problem. Here’s a breakdown of what this project has added to the space/our design focus in one digestible pie chart.
This Project in Numbers
Proposed Trees
Trees provide shade in hot summer months, thereby reducing heat island effect while enhancing habitat for birds, insects and bees.
97
Planting Beds/Permeable Landscapes
Plants and soil combined to absorb, uptake and re-use rainwater, reducing the load of run-off into our storm system.
1,133 m²
Green Infrastructure
For this project, we've added highly absorbent and pre-grown sedum mats onto various rooftops, turning surfaces that are typically devoid of life into small little garden habitats.
473 m²
Outdoor Social Amenities
Outdoor dining/social area, a communal long and sun deck, and child play area, and various benches throughout the mews.
140 m²
Bike Lane/Mixed-Use Paths
We've done our part to incorporate the City's mandated tree-lined sidewalk and bike lane in a city-wide effort to encourage bike use and non-vehicular circulation.
240 m²

01 // Plan + Strategy
Working closely with Sightline Properties and Shape Architecture, the landscape concept for the site will focus on creating a human-scale, community ‘feel’ for the outdoor common areas that can be enjoyed by the incoming familes. Masses of perennials and ornamental grasses will brighten up the street frontages, while a network of rain gardens and green roofs aim to maximize water retention and re-use on-site. Landscape materiality and geometry draw inspiration from the architectural form and character.
02 // Concepts + Visualisations
3D modelling and close collaboration with Shape Architecture allow us to problem-solve and communicate new ideas to the Client quickly and efficiently. This is especially useful given the diversified programming overlaid with the size restrictions for the interior courtyards, patios and mews.

03 // Refine + Working Drawings
As the Design Team refines the design and hones in on final details, supply and unit prices soar, presenting new challenges to LOCI to help problem solve and value engineer while maintaining the initial design intent.
04 // Execution + Build
On-site resolution and construction feasibility gave LOCI invaluable feedback and lessons to apply to future projects. The construction and design teams worked together efficiently to execute many unique landscape details with a high level of quality.



















































