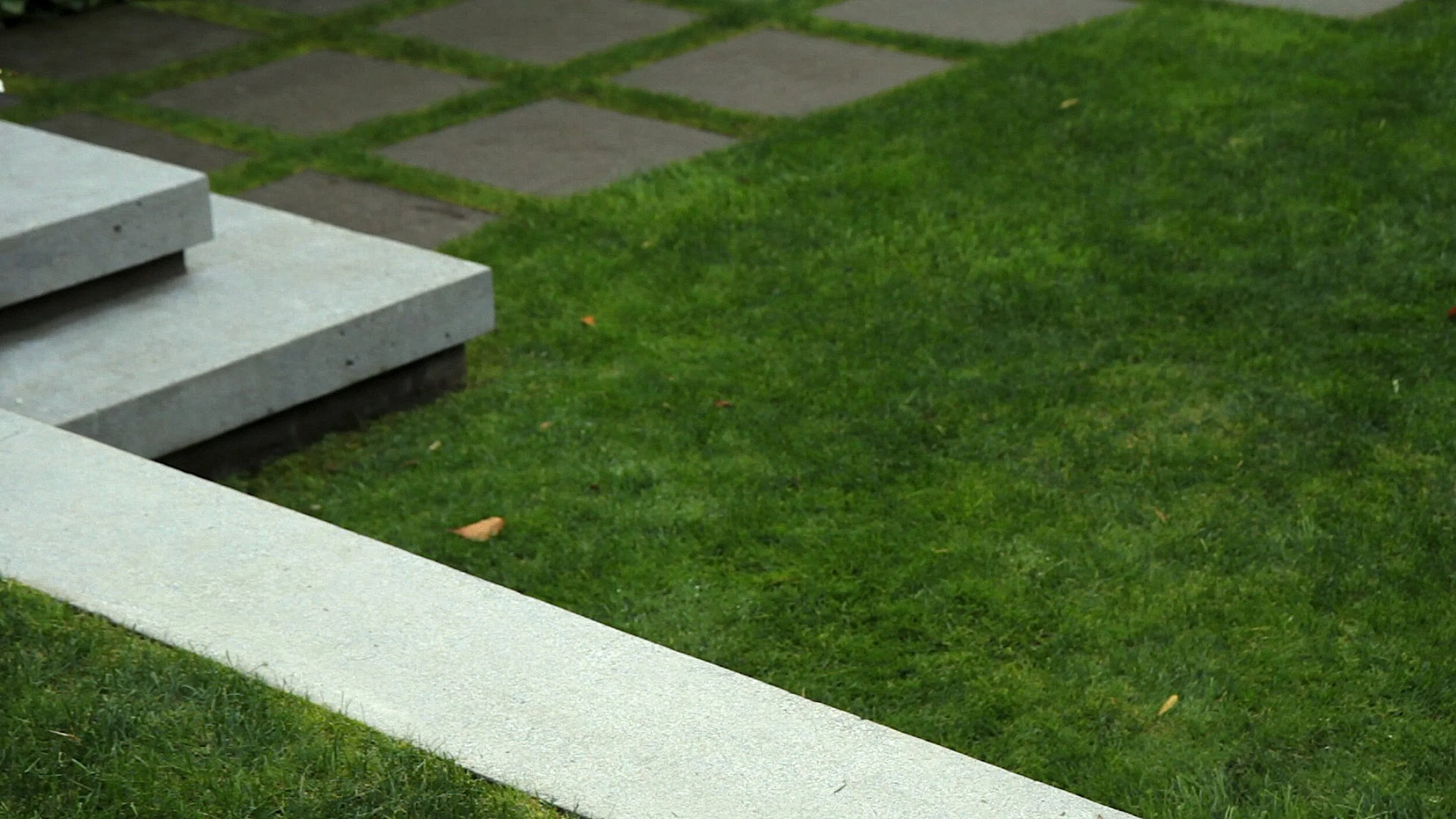
Dorrington Residence
Vancouver, BC // Private Residential Client
Hired by a young family who had recently moved into a refurbished house in Vancouver’s West side, LOCI led a collaborative design process for the front and backyards, from concept to detailed design to construction oversight.

01 // Plan + Visualize
Ideas proposed by LOCI focused on series of well-defined outdoor spaces for the client, balancing hardscape (walls, stairs and paving) with softscape (trees, shrubs and lawn areas) to maximize the functionality of these “rooms”. In collaboration with various consultants, trades and contractors, we provided conceptual ideas, detailed design and construction oversight for all details and materials, including custom fire pit, a custom stone-clad bbq area, a cantilevered dining patio, engineered stone-clad walls, wood screens, and an illuminated address sign with inset lettering.

02 // Build
The end result is a series of intimate and sociable exterior “rooms” for this young family and their friends, both big and small.


















