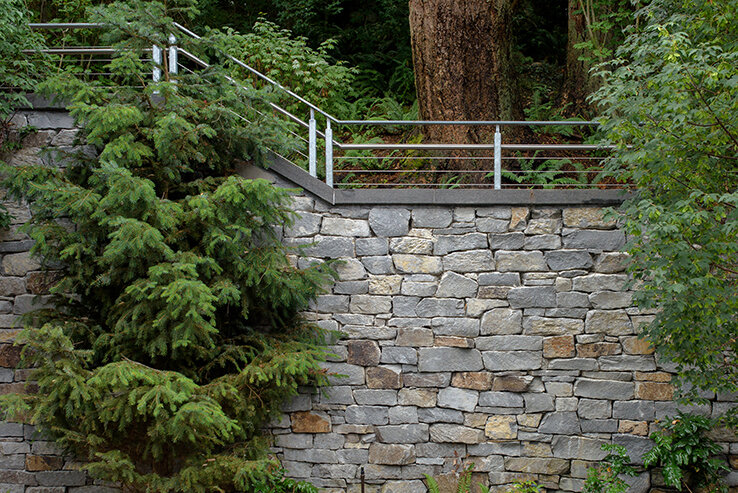
Capilano Suspension Bridge
North Vancouver, BC // The Capilano Group
With an impressive portfolio of premiere tourist destinations, Capilano Group of Companies (CGC) is a multi-generational family-run company with a keen understanding of their clientele and appreciation for thematic-based design and attention to detail. Established in 1889, the Capilano Suspension Bridge is synonymous with the rugged, natural beauty of Vancouver and the North Shore. Since 2013, LOCI has been providing planning, coordination, and detailed design services for a variety of projects at the famed Capilano Suspension Bridge, Vancouver’s top tourist destination.
This Project in Numbers
Lost in all the mumbo jumbo? No problem. Here’s a breakdown of what this project has added to the space/our design focus in one digestible pie chart.
Proposed Trees
11
135 m²
Planting Beds/Permeable Landscapes
585 m²
New Public Gathering Spaces
Outdoor Social Amenities
130 m²

01 // Document + Analyze + Plan
Our collaborators over the years have included Morrison Hershfeld Engineers, Birmingham & Wood Architects, Panther Group and Grout McTavish Architects. As lead landscape architect, LOCI has led the exterior re-design and improvements of the arrival parking lot, wayfinding, lighting, furnishings, and a refurbished (and relocated) Bridge House Restaurant. More recently, we led the analysis, programming and re-design of the main entry plaza to the park, as well as the Tea House plaza and restaurant patio. This summer (2020), we have continued with thematic design and exploration for various other plaza spaces and gathering nodes throughout the Park.
02 // Visualize + Refine
Working closely with CSB ownership, staff and operations, we use models, sketches, diagrams and drawings to help convey ideas, design options and pragmatic solutions for each project. Getting it right during design development is key to ensuring the user experience is heavily influenced by the thematic and interpretive elements of the park.

03 // Build + Activate
Once the design is finalized and materials procured, the real fun begins – construction. Watching the collaborative design process come to life is both rewarding and challenging, especially for a park with up to 6,000 visitors per day.
04 // Coming Soon
Our next project is a rejuvenation of the Logger’s Grill Plaza and Storefront patios, working with a collaborative thematic design team to enhance activation and the interpretive experience for visitors……stay tuned.
























