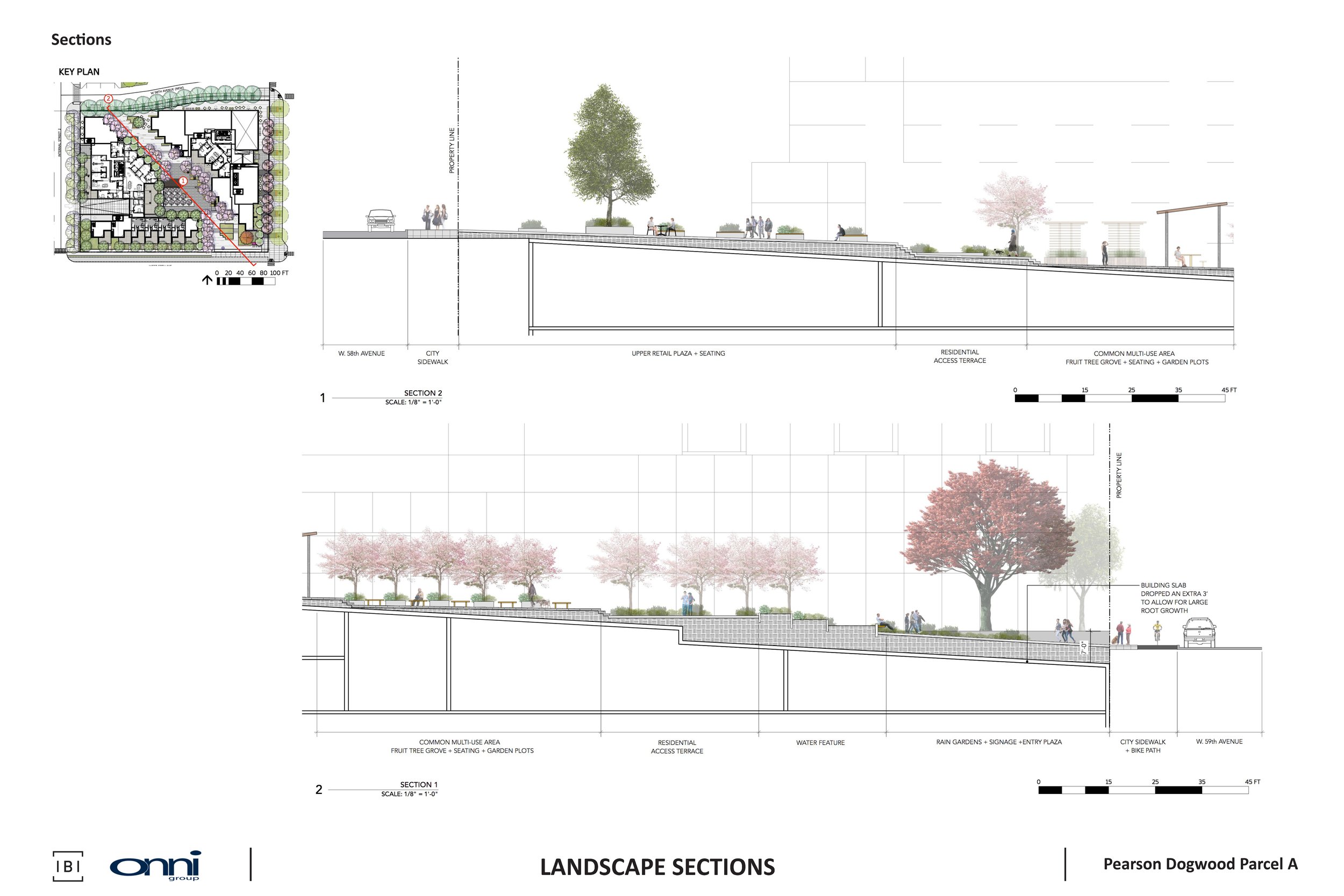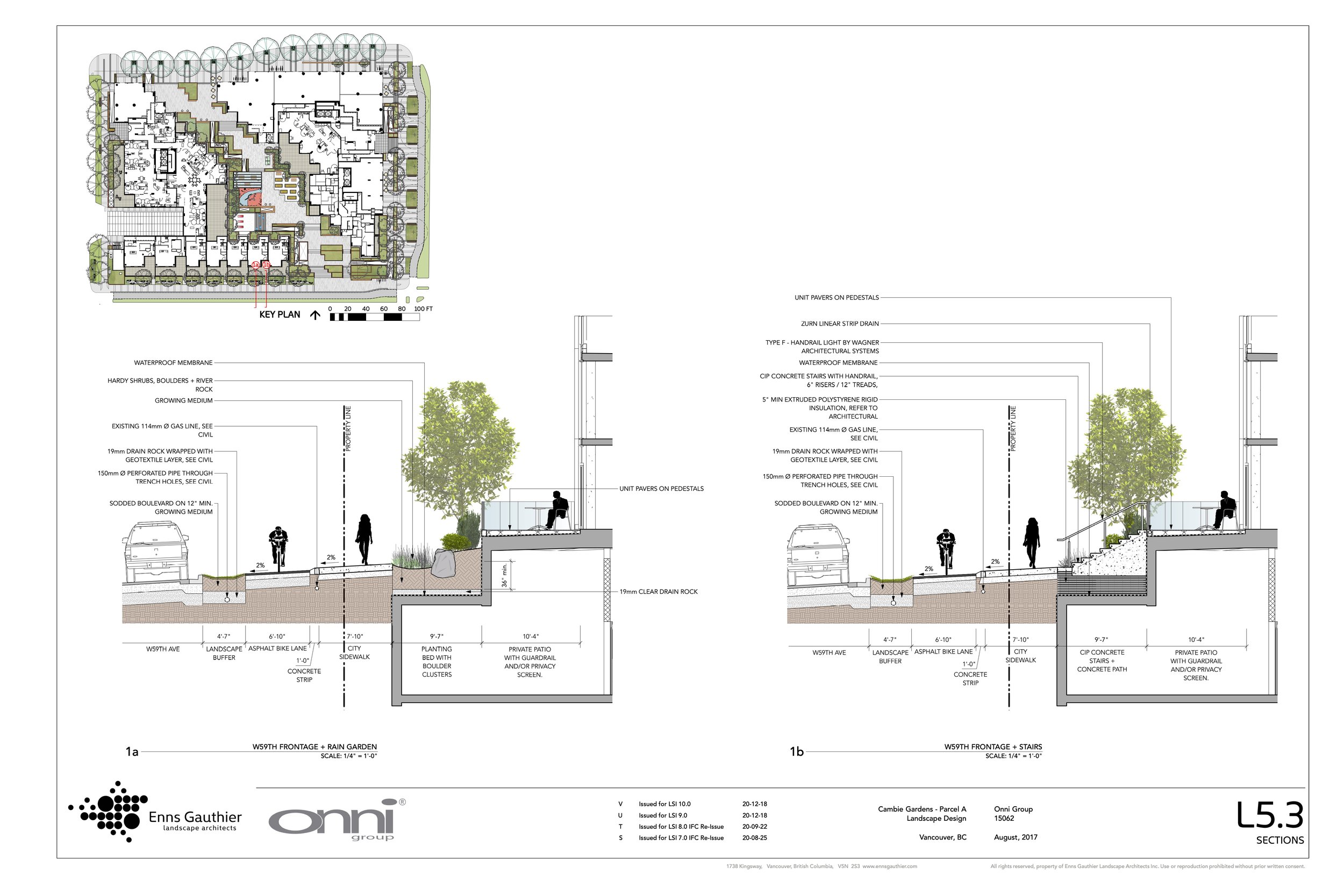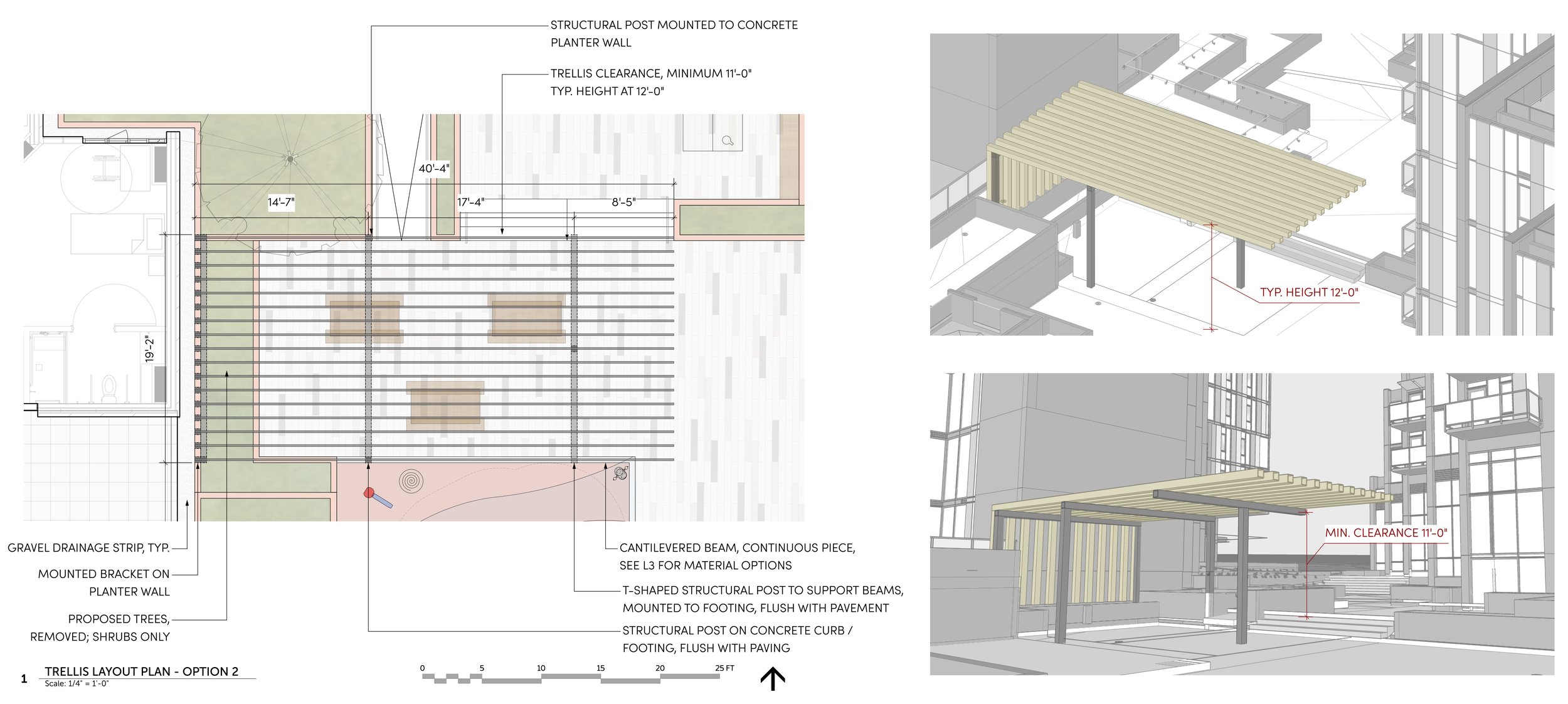
Cambie Gardens
Parcel A
Vancouver, BC // The Onni Group
Parcel A is the first of (8) development parcels within the 25-acre Cambie Garden Master Plan to receive permitting approvals and has been under construction for since 2019, with occupancy slated for 2022. Many of the key design thematics for the master plan can be found woven into the landscape design for this multi-use parcel: stormwater retention techniques, visible urban agriculture plots, child play areas, social gathering spaces, and lush plantings and tree canopy to foster a “garden in the city” experience for visitors and residents alike.
Design Focus
Lost in all the mumbo jumbo? No problem. Here’s a breakdown of what this project has added to the space/our design focus in one digestible pie chart.
This Project in Numbers
Proposed Trees
Trees provide shade in hot summer months, thereby reducing heat island effect while enhancing habitat for birds, insects and bees.
119
Planting Beds/Permeable Landscapes
Plants and soil combined to absorb, uptake and re-use rainwater, reducing the load of run-off into our storm system.
1,366 m²
Green Infrastructure
For this project, we've added highly absorbent and pre-grown sedum mats onto various rooftops, turning surfaces that are typically devoid of life into small little garden habitats.
1,201 m²
Outdoor Social Amenities
Outdoor dining/social area, a communal long and sun deck, and child play area, and various benches throughout the mews.
1,079 m²
Bike Lane/Mixed-Use Paths
We've done our part to incorporate the City's mandated tree-lined sidewalk and bike lane in a city-wide effort to encourage bike use and non-vehicular circulation.
400 m²
Improved Streetscapes
Lining the streets and sidewalks with new trees, and the addition of street lights, benches, trash receptacles, and adjoining open spaces.
531 m²
New Public Gathering Spaces
Our design features numerous new outdoor spaces for the community to gather and connect.
741 m²
Community Gardens
Supporting the community’s local food scene, and plant hobbyists alike, we’ve included dedicated planting beds for community gardening.
38 m²

01 // Plan + Strategy
LOCI is part of a large consultant team, led by IBI Group as lead Architect, to refine our designs through permitting, detailed design and construction. We are proud to say the initial design objectives for the open space remain intact as key elements in making this project a unique combination of social housing, market housing, commercial units and accessible public open space.

02 // Concepts + Visualizations
3D modelling has allowed us to work collaboratively with IBI as well as Onni’s marketing team to flesh out design ideas and make improvements as needed. We believe this service helps everyone visualize our ideas before they are actually installed!

03 // Refine + Working Drawings
Add Text








04 // Execution + Build
Well into year 2 of construction, 2021 will see some of the landscape elements come to life and “emerge” from the ground up.






























































