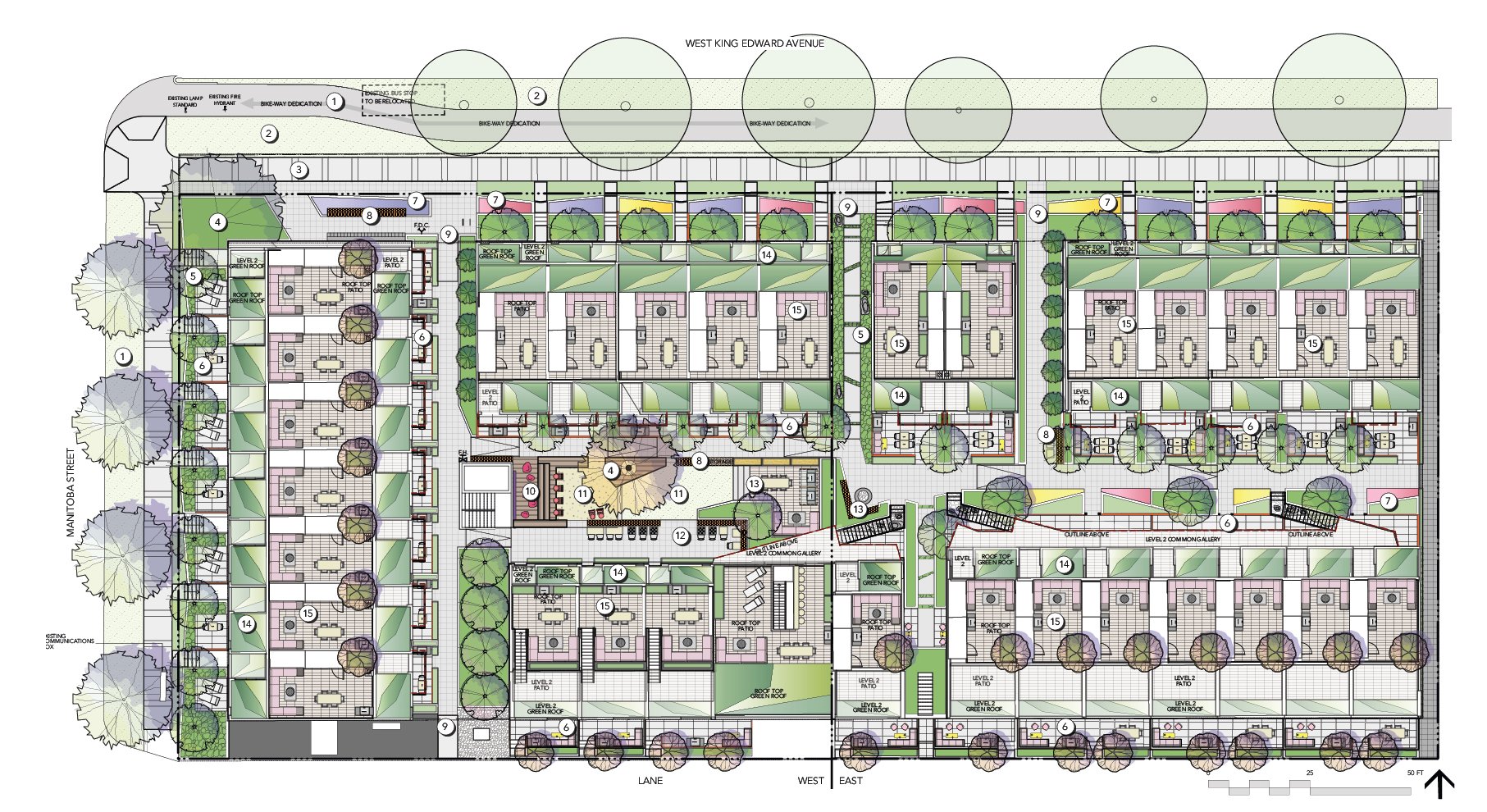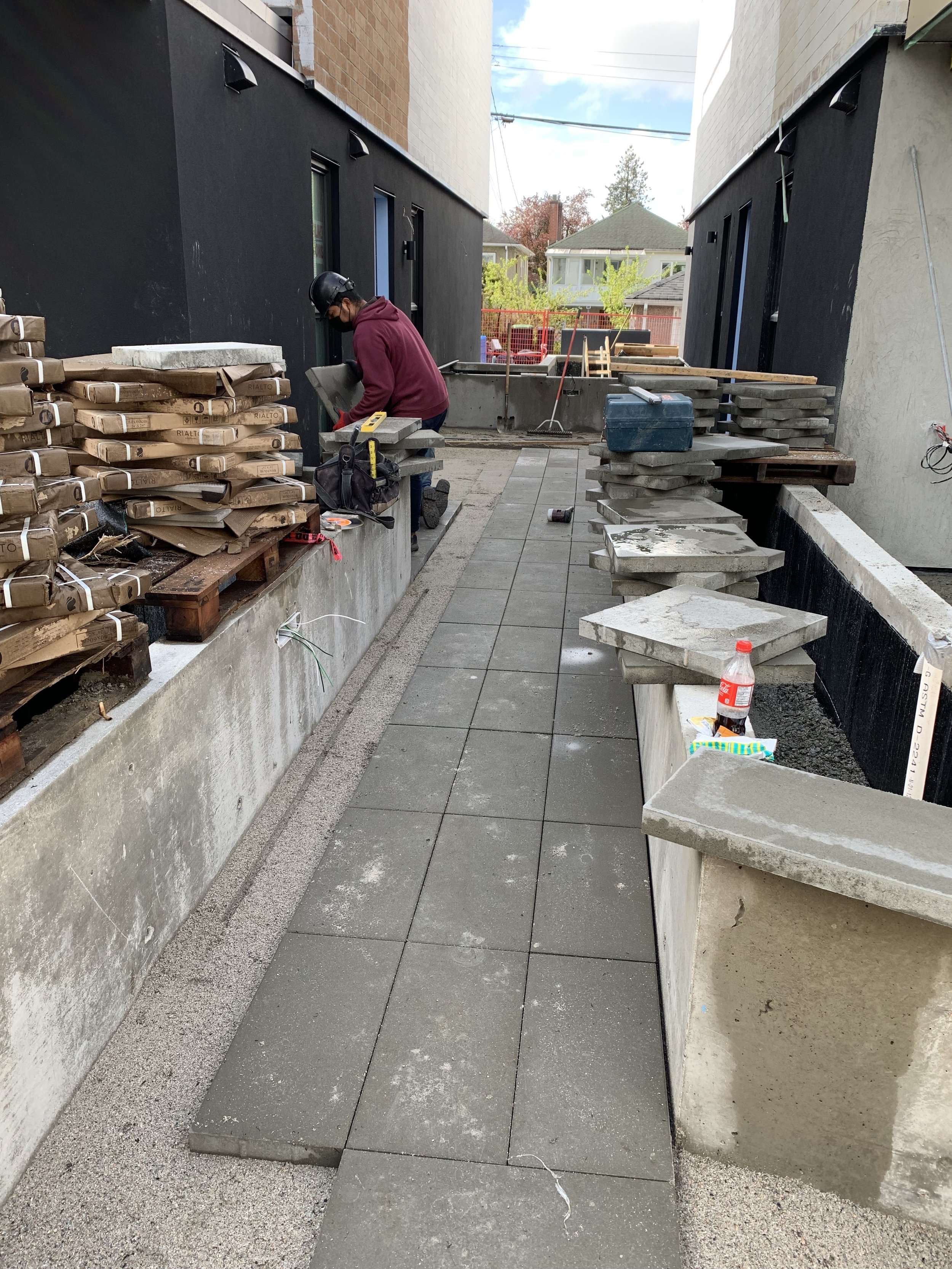
Just West Townhomes
Vancouver, BC // Sightline Properties // Completed 2023
One of the many multi-family residential projects LOCI has worked on in the Mount Pleasant / Cambie Corridor / Riley Park neighbourhoods to help address the “missing middle” housing options in Vancouver. Working closely with Sightline Properties and SHAPE Architecture, ‘Just West’ has its own unique architectural style and outdoor programming that has helped set a high bar for new developments along West King Edward Avenue.
Architect: SHAPE Architecture // General Contractor: Orr Moniz Projects
Design Focus
Lost in all the mumbo jumbo? No problem. Here’s a breakdown of what this project has added to the space/our design focus in one digestible pie chart.
Project in Numbers
Proposed Trees
Trees reduce the heat island effect and enhance habitat for birds, insects and bees.
45
Planting Beds/Permeable Landscapes
Plants and soil absorb and uptakerainwater, reducing run-off into our storm system
108 m²
Outdoor Social Amenities
A communal courtyard, play area, and various seating throughout the site
46 m²
Bike Lane/Mixed-Use Paths
Tree-lined sidewalks and bike lanes aid in a city-wide effort to promote non-vehicular circulation
33 m²
Plan + Strategy
The landscape concept for the site focuses on creating a human-scale, community ‘feel’ for the outdoor common areas that can be enjoyed by the incoming families. Angled planters and pathways created additional ‘nooks’ for social gathering, while ensuring abundant planting areas to create a true “city in a garden” experience. Masses of perennials and ornamental grasses function to brighten up the street frontages and perimeter edges, while a network of rain gardens and green roofs aim to maximize water retention and re-use on-site. Landscape materiality and geometry draw inspiration from the architectural form and character.
Concepts + Visualisations
3D modelling and close collaboration with SHAPE Architecture allow us to problem-solve and communicate new ideas to the Client quickly and efficiently. This is especially useful given the diversified programming overlaid with the size restrictions for the interior courtyards, patios and mews.
Refinement + Working Drawings
As the Design Team refined the design and focused in on final details, materials supply were restricted and unit prices increased, presenting new challenges to LOCI to help problem solve and value engineer while maintaining the initial design intent. We were grateful that SHAPE worked with us to ensure soil depths were maintained to help create that lush garden experiences we’ve always wanted for this project.
Execution & Build
On-site resolution and construction feasibility discussions with Orr Moniz and their subcontracting team was fluid and efficient, resulting in numerous customized and well-executed landscape details. Highlights include angular terraced formwork and planters, customized seating areas, a social gathering space with an elevated sun deck and built-in sand box, as well numerous green roofs and ‘cherry blossom trees in the sky’ on all private rooftop decks.
















































